| |

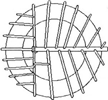
DETAILS
MEASUREMENTS
The drawings for these notes are underscaled for a 20 foot lodge and shouldn't be
used as a guide in any case. Take your measurements from the people in the group,
the most important being the vertical clearance of the ledge's backrest to give good
headroom for sitting.
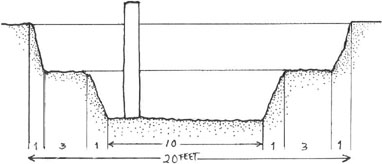
To get a sense of the scale of this space. And pace off ten feet on the floor. It
is a pretty big circle, there, in the lower pit. These dimensions describe a structure
almost exactly as detailed by Ishi. He said this dwelling was used by a couple with
children, sometimes with a grandmother and grandfather. He said they lived, cooked,
ate and slept there. The Indian Tales book describes alot of outdoor living and sleeping
as well.
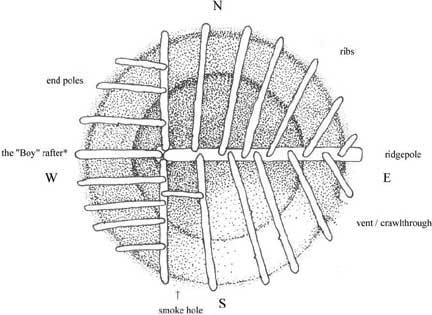 |
 |
|
Dutch Flat Lodge Design
* this beam is called the "Boy" rafter in the Modesse Ceremonial
Lodge, Pit River, California |
|
|
.
ORIENTING THE VENT WITH THE WIND
Prevailing winds are generally from the west, so the west side of a dwelling is the
windward side and the east side is the downwind or lee side. Of the five structures
described by C. Hart Merriam, three face the vent to the east, one to the north,
one to the south, but none face directly west toward the wind. It could be that the
north and south facing structures are following a rule about prevailing winds which
could vary due to terrain. I assume that it would be disruptive to have wind flowing
directly down the vent. "The Indian Tipi" by the Laubins directs the reader
to face the door of the tipi to the east partly because it is the lee side of the
structure. Ishi does not mention orientation, nor does Indian Tales. Both the tipi
we made earlier and our lodge had the door and vent to the east and it worked beautifully.
ANGLE OF RIDGE POLE
Note that the ridge pole in the "Indian Tales" drawing is not steeply pitched.
This makes a more stabile resting place for rafters, which otherwise don't stay
put during construction. Also, the mild slope is a more natural hill shape.
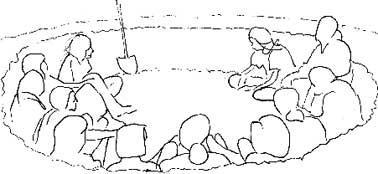 |
 |
Note:
Click drawing to see photo. |
 |
|
 |
|
| Earth Lodge Crew In Lower Pit Circle |
|
|
|
|
CREW SIZE AND TIME
Eleven Berkeley high school students and two leaders took six days to complete the
lodge. We are sitting in the unfinished lower pit. The ledge behind us is at ground
level (the mistake). The mound of loose earth around the ledge is dirt from the lower
pit. If we had sunk both pit levels below ground it might have taken us four or five
days to finish.
NOTCHING THE RIDGE POLE
 |
 |
|
Ridge Pole - Rafter Articulation
The Center Post is notched to accept the Ridge Pole. |
|
|
The Ridge Pole gets a lengthwise notch at the tip, to accept the Center End Pole
(or "Boy" rafter) at the west end of the lodge. The squared off tip of
the Center End Pole is cut down to allow room for the ribs that cross over the top
of the Center Post.
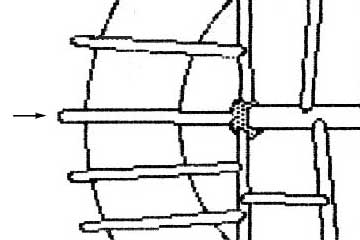 |
 |
|
Detail Of "Boy" Rafter
(see arrow) |
|
|
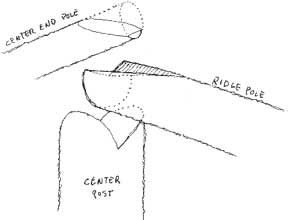
 |
|
 |
| |
|
|
| Looking east |
 |
Looking west |
SMOKE HOLE DETAIL
The first, central, rib that borders the west side of the smoke hole has extra duty.
It should not be notched for the smoke hole cross piece. If it has to be notched
it should be doubled up. Otherwise, the cross piece can be supported by leaving a
branch stub at that point of the rib.
A single beam is enough if it is not notched for the smoke hole cross piece.
 |
|
 |
|
| |
|
 |
|
Bad:
Beam is weakened if notched for smoke hole |
 |
Good:
Beam braced with branch support is stronger |
|
DEPTH OF SOIL COVER
Don't know where I got 4 or 5 inches. The Ishi notes say, "...banked with dirt
to a distance of 3 or 4 feet for added warmth." I would think that 3 or 4 feet
of earth on top would cave the roof in. The work "banked" sounds more like
they are talking about buttressiing from the side, sort of like the picture in "Indian
Tales" which is largely above ground with heavy side walls of earth.
IDEAS FROM TRADITION
Ideas for the composite design of the Dutch Flat lodge. The Ishi description
of the family dwelling comes closest to what we did. Then came the ideas of the Indian
Tales lodge and, perhaps, the side view of the Modesse lodge reinforced the Ishi
description of a pit with a ledge.
|

|
|

|
|
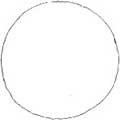
|
|

|
 |
|
 |
|
 |
|
 |
|
Dutch Flat
20 ft.
|

|
Ishi
18 ft.
|

|
Indian Tales
shown at 58 ft.
|

|
Modesse
55 ft.
|
The Ishi lodge is much like ours. The others are huge by comparison. Dutch Flat was
built by 13 people with steel tools (and large cooking pots to carry dirt) in 6 days.
The Modesse was built by 230 people with simple tools (and baskets to carry dirt)
in 6 months.
 |
 |
|
Ishi Earth Lodge
A diagram illustrating the Ishi description of an 18 to 20 foot
family lodge with seperate ladder post. The ledge is at ground level. |
|
|
The Ishi lodge is shown with dotted lines because the number of center posts was
not given. It shows the mound ring set up at ground level. It is about 20 feet wide
inside- much like ours- and is roughly 10 feet high- abit higher than ours. It is
described as a dwelling for a family with children and, perhaps, two grandparents.
It is described as a conical form, which threw me off at first. I drew something
with steep sides, more like the form of a hogan. Then I realized that- though ours
is a low crowning form- it is definately conical.
|
|
 |
|
Modesse Ceremonial House
These are diagrams of the Modesse Ceremonial House based on drawings
by C. H. Merriam. Note that the weight of the large rafters is shared by two ridge
poles. |
|
|
Information on the Modesse came from a manuscript by C. Hart Merriam, found in the
Hearst Museum of Anthropology at U.C. Berkeley. There are inconsistencies in the
scale indicator of the drawings and in the descriptive text. The end of the article
gives the height of the center post as 10 to12 feet. The post as about 2 feet thick,
and the length of the structure roughly 55 feet.
|
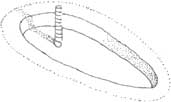
|
|
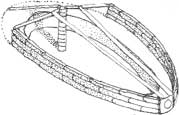
|
|

|

|

|
|
View of single pit and wide ledge at ground level.
|
|
View of log walls which show from outside.
|
|
 |
|
Wooden Walls
The text on the Modesse describes wooden walls of stacked logs,
two or three high. The side view seems to indicate that the rafters on the north
end touch the ground in the traditional manner. (The transition between the two methods
is not described.) |
|
|
It is unusual to build a lodge with a single pit and a wooden wall with the roof
resting on the wall, instead of directly on the ground. Perhaps they had a windfall
of logs floating down the river after extended heavy rains. (This happens in Santa
Cruz periodically.) They may have decided that using ready-felled wood was less work
than digging a double pit. Also, the ledge of this structure is perhaps 7 feet wide.
Digging to get the ledge underground would have displaced perhaps twice as much earth
as the single-level, central pit.
The smoke hole is the main entrance, as usual, even though the southern door/vent
is at ground level. This vent is only 2 1/2 feet in diameter.
The Merriam text has details on the construction of the Modesse lodge. It was built
with a team of 230 men and women, with tasks divided into tree felling, timber splitting,
timber carrying, excavation, and construction. There were also hunting, fishing,
and cooking crews to feed the team. Tree felling was done with elk horn chisels.
The work took, perhaps, six months, described as starting in the spring and not finishing
until fall.
 |
 |
|
Indian Tales
This is a diagram of the beautiful drawing by Jaime de Angulo
in "Indian Tales". The grey areas are the mounds he described to build
up the walls above ground level. This represents alot of earth, given the large size
of the pit. |
|
|
The inside space of the Indian Tales lodge is roughly three times the height of the
fork in the drawing, which is given as 3 to 4 times a man's hieght. Figuring 5 foot
6 inches as a man's height, the fork of the center post is 16 1/2 to 22 feet high.
This makes the inner space roughly 50 to 65 feet wide.
Steps and Ladders
The ridge pole in the Indian Tales house rests 16 to 22 feet high in the fork of
the center post. Perhaps a ladder is used in this lodge because of the girth and
height of the center post. Also the high center post could be a factor that would
make a ladder preferable for safety. The Modesse solution to this was to attatch
ladder rungs to the center post (instead of cutting the steps into the log) but without
nails, bolts or ready-made rope, this might have been a tall order.
Our center post was only 10 or 11 inches thick so we could get our arms around it
to help climb down into the lodge. It was also only 7 or 8 feet high.
The Indian Tales drawing shows a ladder as we would know one. Ishi describes a "ladder
post" that sticks out of the smoke hole.
SMALLER LODGES
Nowadays you can't pick and choose freely for land. It could happen that you had
only one possibility and- in that spot- you hit rock too soon. There are shallow
forms that could serve as alternates:
Be sure the back rest is deep enough for good headroom but the roof does give you
headroom above the ground level between the radial beams.


Copyright 2002, Don Cochrane
|
|